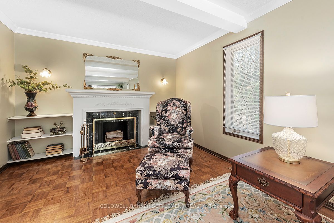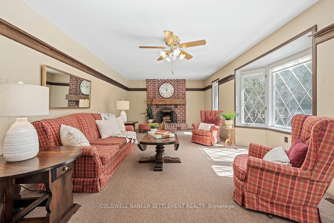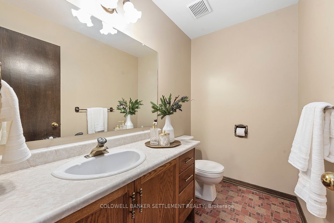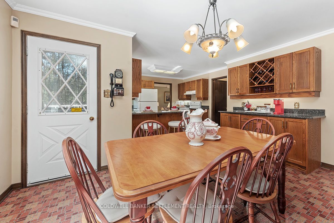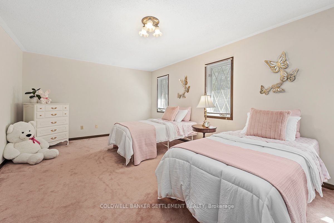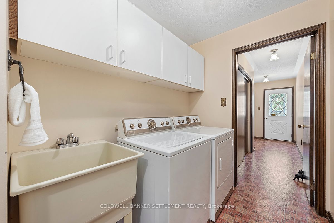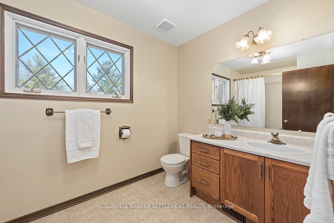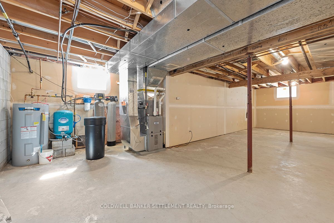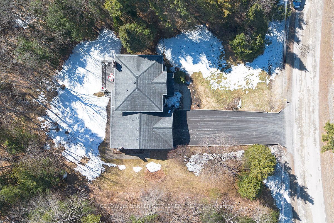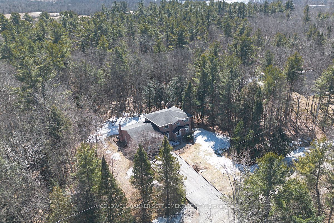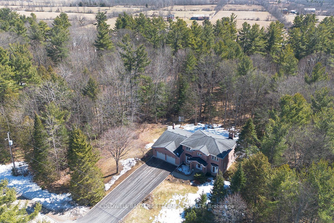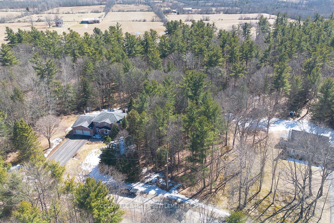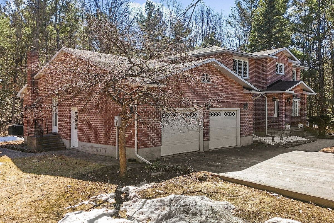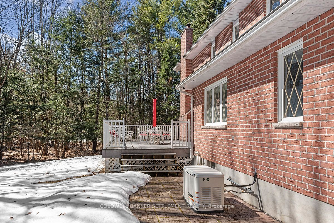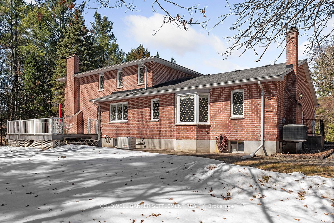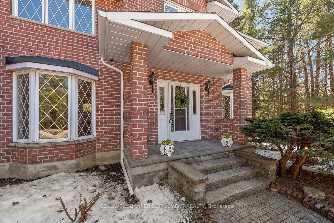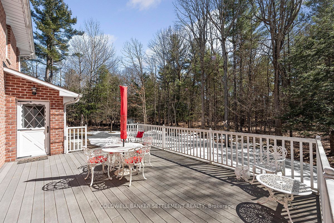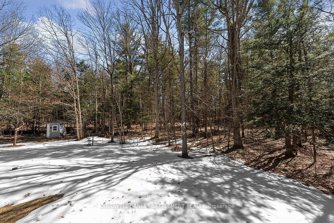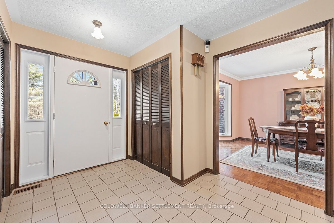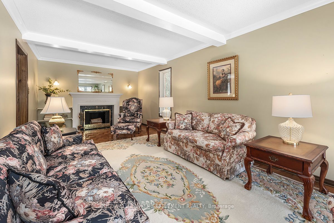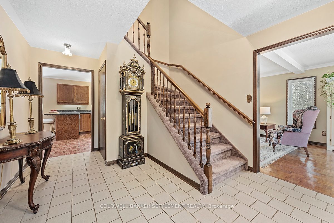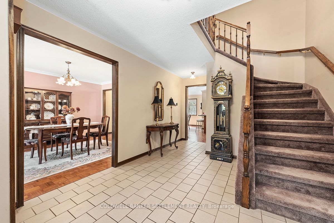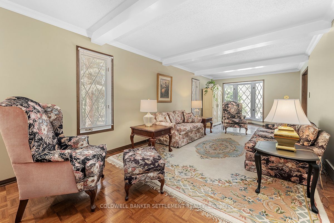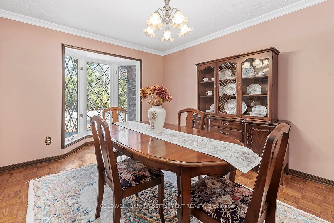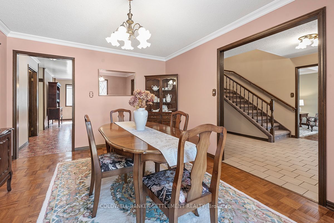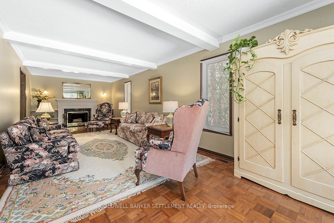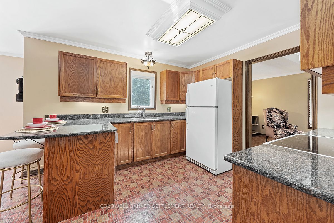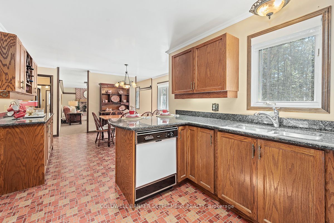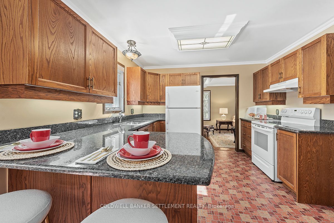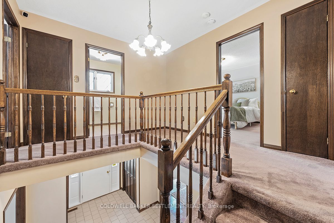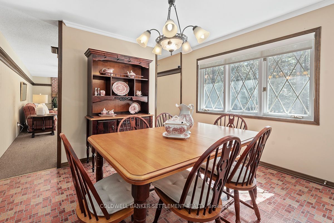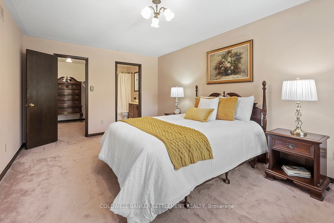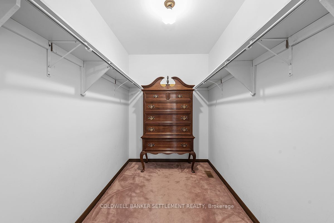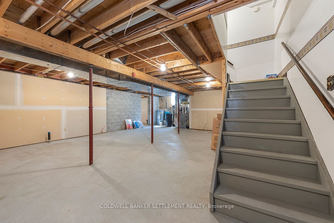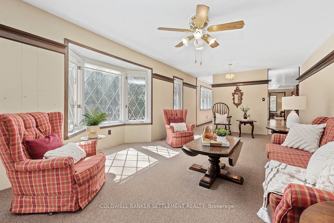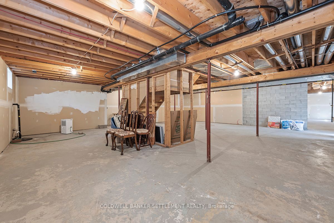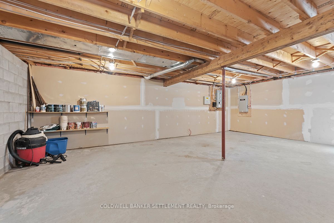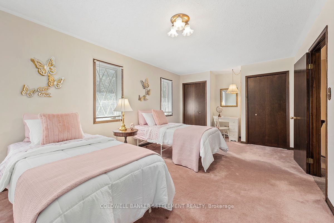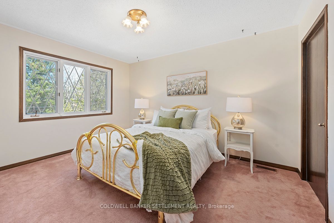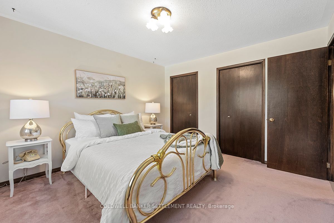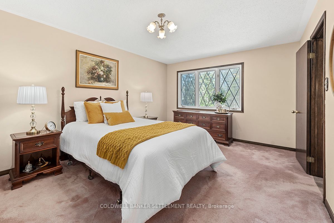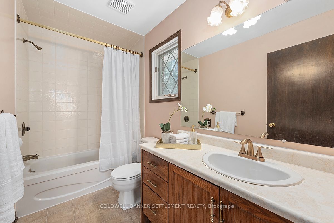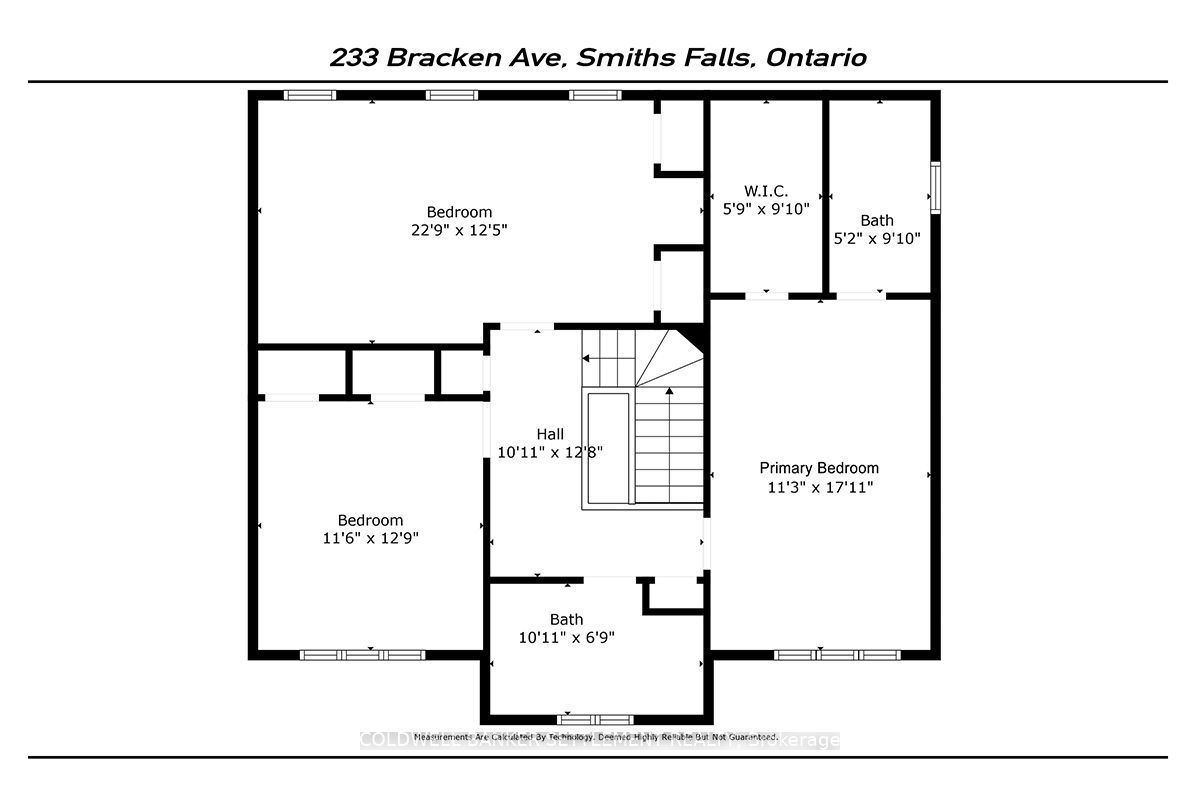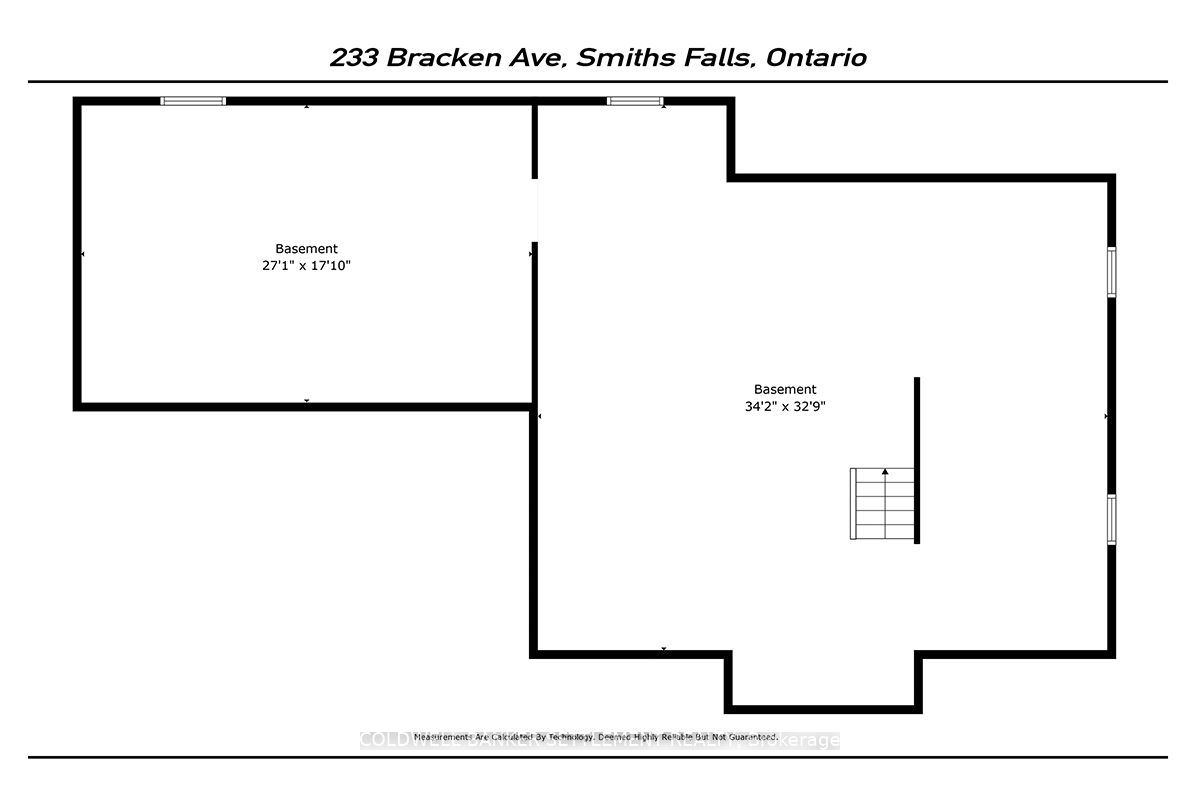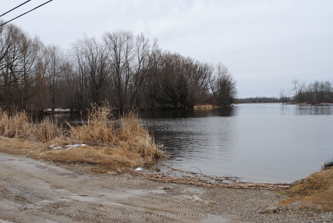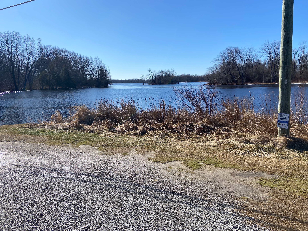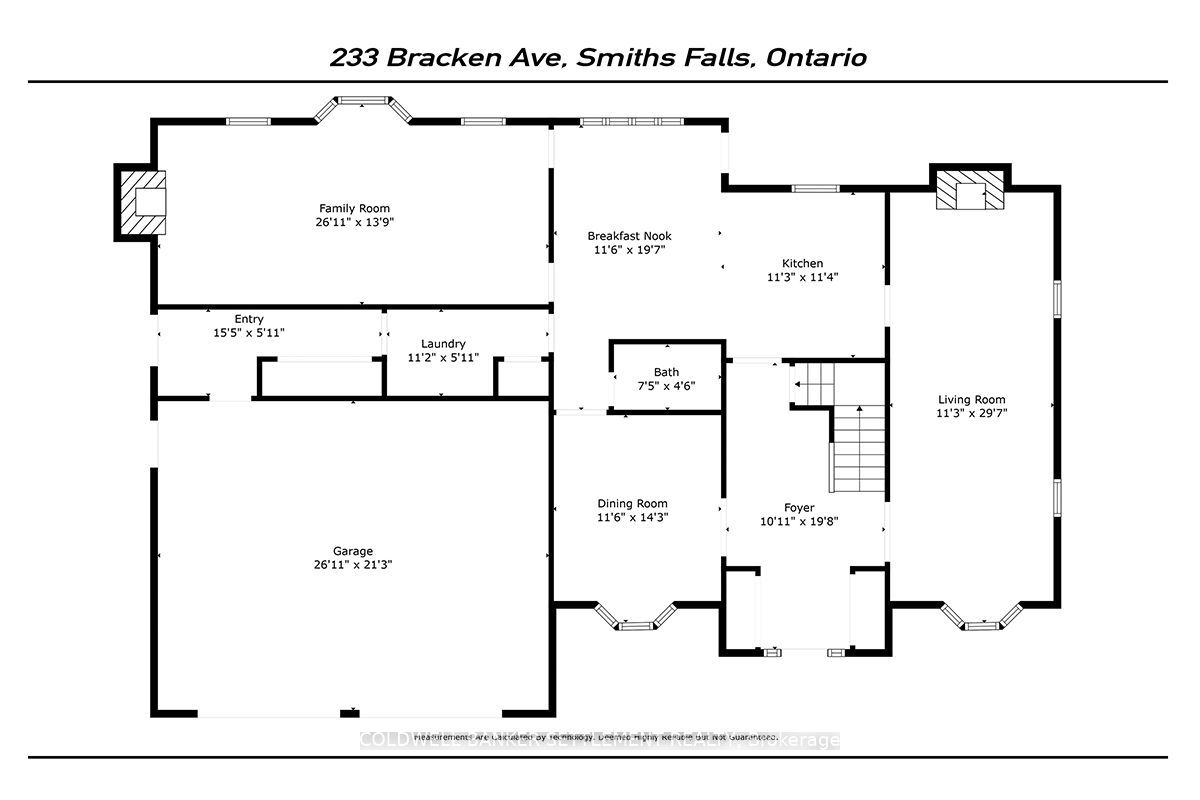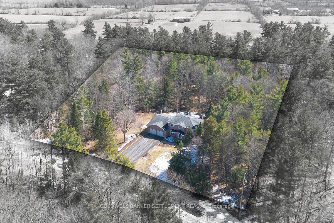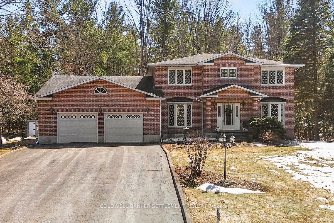
List Price: $799,000
233 Bracken Avenue, Drummond, K7A 4S4
- By COLDWELL BANKER SETTLEMENT REALTY
Detached|MLS - #X12054130|New
3 Bed
3 Bath
2500-3000 Sqft.
Lot Size: 233.82 x 358.17 Feet
Attached Garage
Price comparison with similar homes in Drummond
Compared to 5 similar homes
-35.1% Lower↓
Market Avg. of (5 similar homes)
$1,230,840
Note * Price comparison is based on the similar properties listed in the area and may not be accurate. Consult licences real estate agent for accurate comparison
Room Information
| Room Type | Features | Level |
|---|---|---|
| Primary Bedroom 8.153 x 3.429 m | 4 Pc Ensuite, Walk-In Closet(s), Broadloom | Second |
| Bedroom 2 6.934 x 3.785 m | Closet, Broadloom | Second |
| Bedroom 3 3.505 x 3.886 m | Closet, Broadloom | Second |
| Living Room 9.17 x 3.429 m | Bay Window, Fireplace, Parquet | Ground |
| Kitchen 6.934 x 3.454 m | Breakfast Bar, Family Size Kitchen, Granite Counters | Ground |
| Dining Room 4.343 x 3.505 m | Parquet, Bay Window | Ground |
Client Remarks
Welcome to this exceptional, one-of-a-kind property located in the prestigious Pine Arbour Estates. This custom-built, all-brick family home is the result of a unique collaboration between the original owner and renowned builder Keith Kerfoot, combining personal vision with expert craftsmanship. Set on just over 2 acres of completely private land, this two-story home spans well over 2800 square feet of thoughtfully designed living space. The spacious floor plan features a grand front foyer that leads into large principal rooms. Natural light floods through oversized front bay windows to accentuate best features of the home's elegant finishes. Perfect blend for daily family life plus for entertaining. Ample storage is found throughout, including generous closets in all bedrooms and a large walk-in closet in the primary suite. The heart of the home is the expansive eat-in kitchen, complete with beautiful granite countertops. It seamlessly connects to a private composite deck, perfect for enjoying morning coffee, family barbecues, or peaceful evening relaxation. Stay cozy with natural gas heating, and enjoy the charm and ambiance of 2 decorative fireplaces. The large hallway leads to the expanded double-car garage offering additional storage space, meeting all your practical needs. The unspoiled basement features 8-foot ceilings and offers endless possibilities for customization. Conveniently located between Smiths Falls and Perth, this home is close to a public school, the Rideau Waterway (just a 3-minute drive to the boat launch), and ATV and snowmobile trails. This home offers the perfect blend of seclusion and convenience in a quiet, family-friendly neighborhood, making it an exceptional choice for a growing family seeking an extraordinary lifestyle.
Property Description
233 Bracken Avenue, Drummond, K7A 4S4
Property type
Detached
Lot size
2-4.99 acres
Style
2-Storey
Approx. Area
N/A Sqft
Home Overview
Last check for updates
Virtual tour
N/A
Basement information
Full,Unfinished
Building size
N/A
Status
In-Active
Property sub type
Maintenance fee
$N/A
Year built
2024
Walk around the neighborhood
233 Bracken Avenue, Drummond, K7A 4S4Nearby Places

Angela Yang
Sales Representative, ANCHOR NEW HOMES INC.
English, Mandarin
Residential ResaleProperty ManagementPre Construction
Mortgage Information
Estimated Payment
$0 Principal and Interest
 Walk Score for 233 Bracken Avenue
Walk Score for 233 Bracken Avenue

Book a Showing
Tour this home with Angela
Frequently Asked Questions about Bracken Avenue
Recently Sold Homes in Drummond
Check out recently sold properties. Listings updated daily
See the Latest Listings by Cities
1500+ home for sale in Ontario
